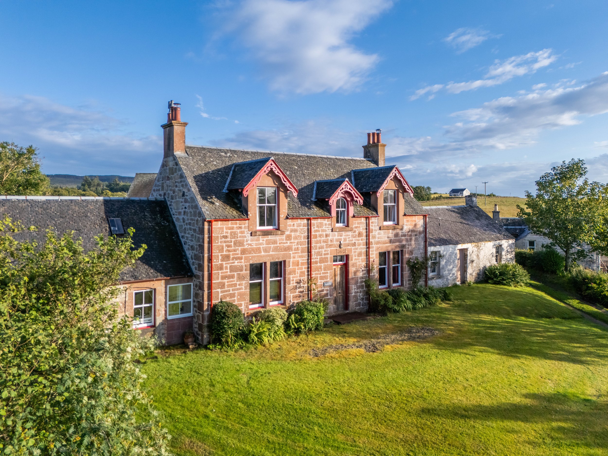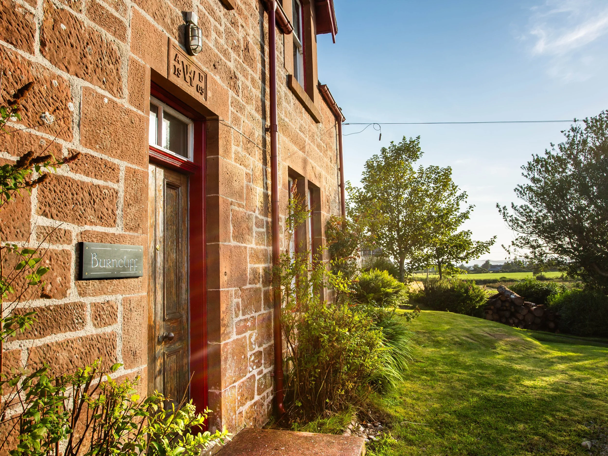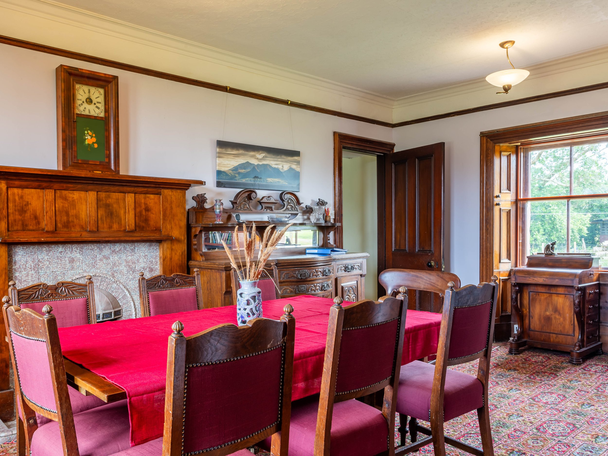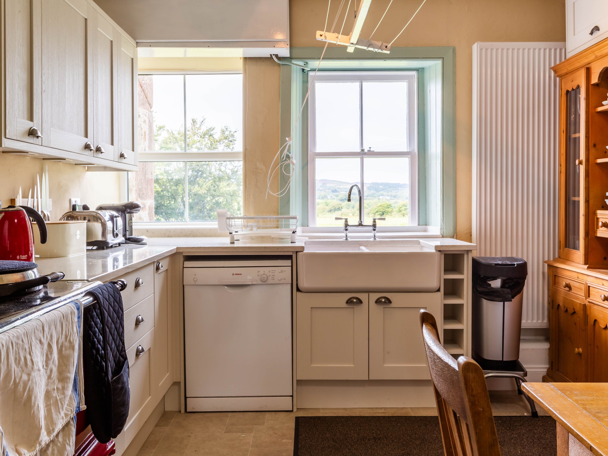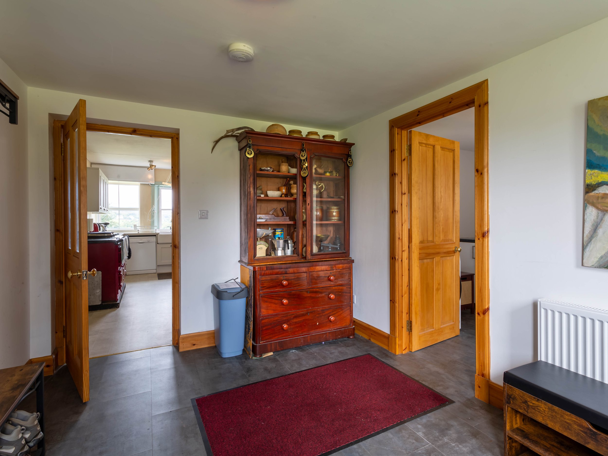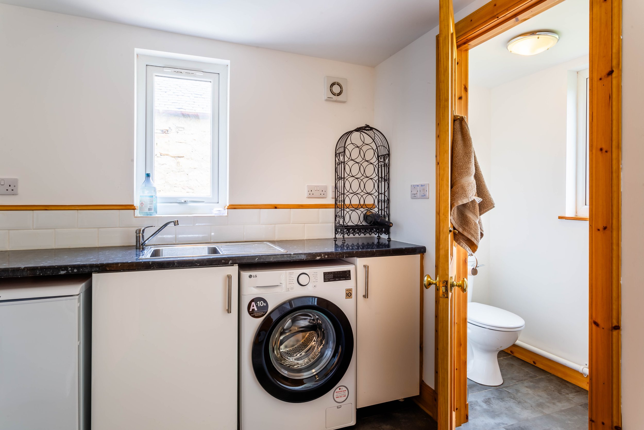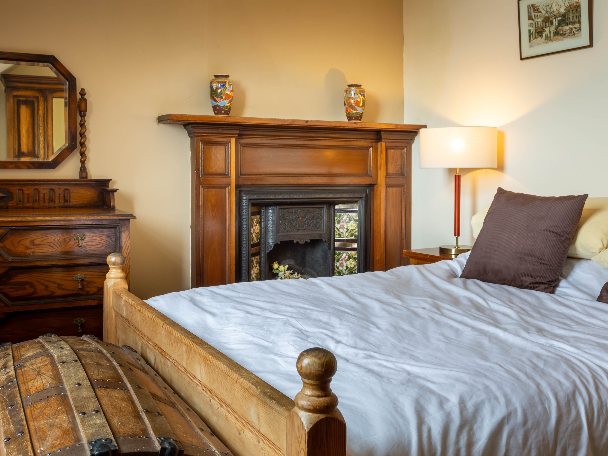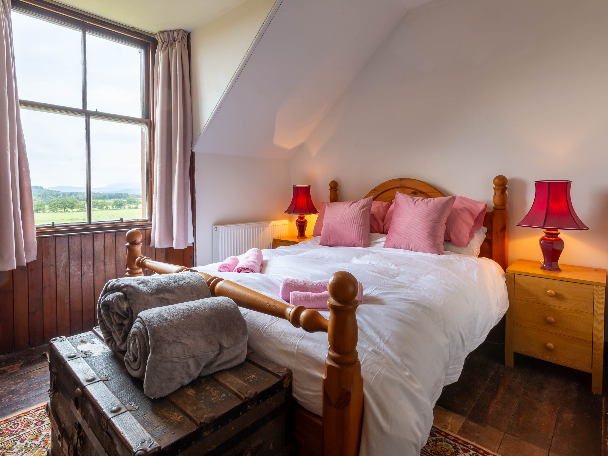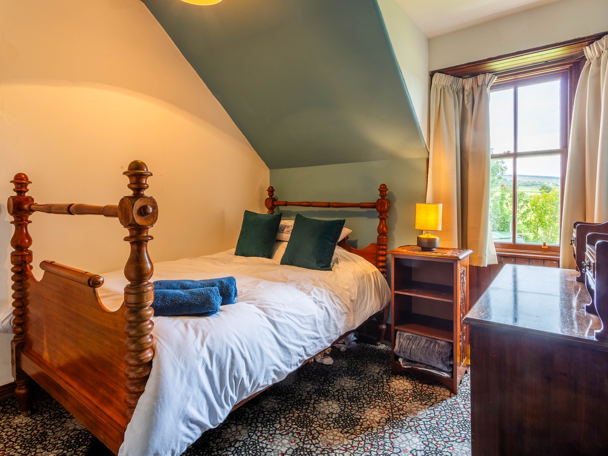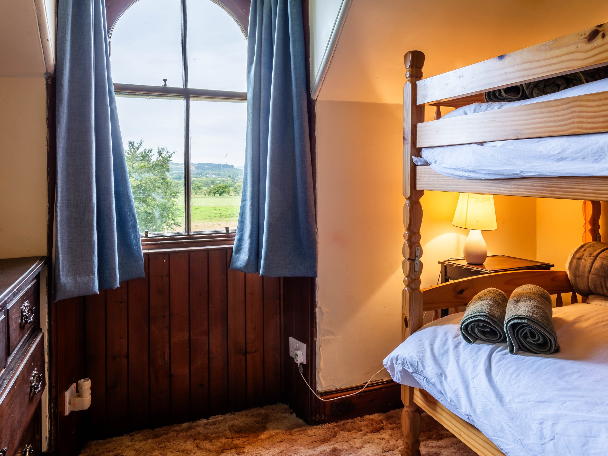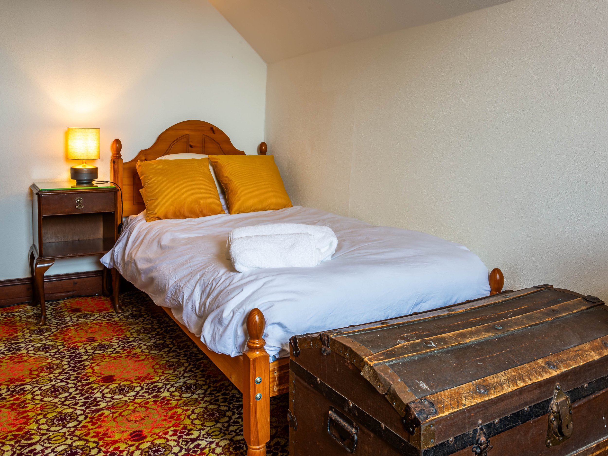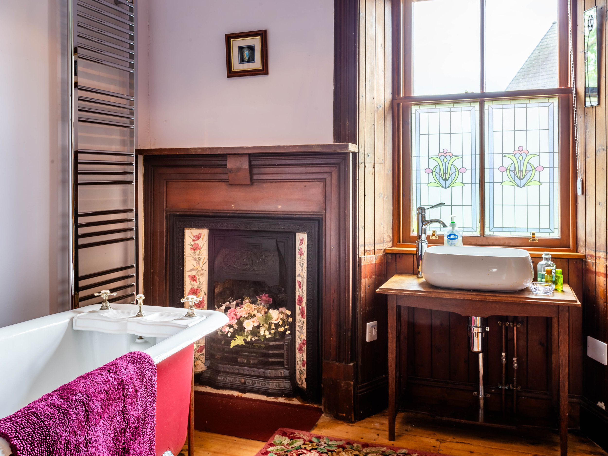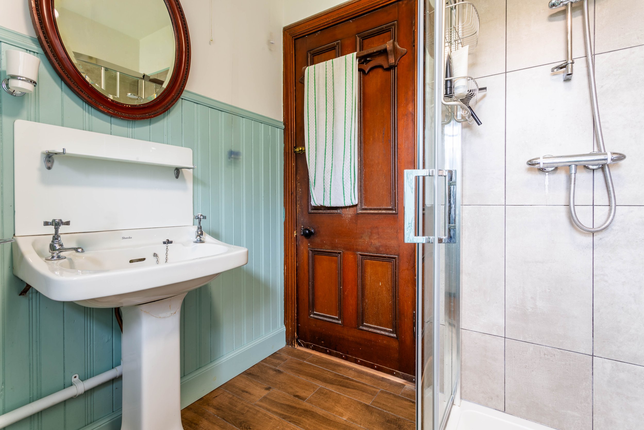Burncliff
Burncliff is a spacious, traditional farmhouse just outside the picturesque village of Blackwaterfoot, on the stunning Isle of Arran. This charming property retains many period features including fireplaces in some bedrooms, offers breath-taking views of the surrounding countryside, is in easy distance of the village amenities, and is conveniently located for exploring Arran’s attractions and activities.
HOUSE FACILITIES
Burncliff comfortably sleeps 8 people in 5 bedrooms, with a travel cot also available for infants. A welcome folder with full details of the house, local amenities, and instructions for appliances will be placed in the dining room for your arrival.
Access
1 step to entrance at front
2 steps to entrance at rear
GROUND FLOOR LIVING AREA
Lounge
The cosy lounge is centred on a wood burning stove, and has a view across and up the Shiskine valley to the northern hill ranges. There are 2 sofas with seats for 6, a chaise longue and 2 additional armchairs.
There is a smart TV, along with an eclectic collection of old books, and a selection of board games.
Dining Room
The large, separate dining room includes a table which can be extended to comfortably seat 8. An alcove contains some old photographs and newspaper clippings with information on the history of the house and the owners’ family. A 3-seater sofa provides an additional seating area.
Kitchen
The well-equipped kitchen includes a 2-oven oil-fired Aga (with instructions and recipe suggestions), and an electric cooker. In addition there are the usual appliances including a fridge, coffee-machine, dishwasher, kettle and toaster.
There is a table that seats 4 for more informal meals, or a cosy coffee enjoying the warmth from the Aga.
Boot room
The large boot room is between the kitchen and back door, with benches and plenty of space to hang coats and store walking boots or beach shoes.
Utility room
The modern utility room includes a freezer, washing machine, tumble dryer and separate toilet
BEDROOMS
There are 5 bedrooms, all located up one flight of stairs on the first floor.
Bed linen and towels provided in all rooms.
Double bedroom 1
Double bed (4ft 6in), large wardrobe, chest of drawers. Includes fireplace (not operating) and blanket chest.
Double bedroom 2
Double bed (4ft 6in), large wardrobe, chest of drawers. Includes fireplace (not operating) and blanket chest.
Single bedroom 3
Three-quarters double bed (4ft wide, 5ft 9in long), chest of drawers, hanging rail.
Twin bunk bedroom 4
Twin bunk beds (3ft), chest of drawers, hanging rail.
Single bedroom 5
Single bed (3ft), chest of drawers, hanging rail.
BATHROOMS
The ground floor bathroom includes a free-standing clawfoot bath and toilet.
First floor shower room includes a shower and toilet.
Both bathrooms are provided with hand towels, bath mats and toilet roll.
In addition there is a third toilet next to the utility room.
HOUSE EQUIPMENT
Washing machine
Tumble dryer
Freezer
Iron and ironing board
Hairdryer
Coat hangers in all bedrooms
Smart TV
Travel cot
High chair
Stair-gates for top and bottom of the stairs
Eclectic collection of books
Board games
Wifi

